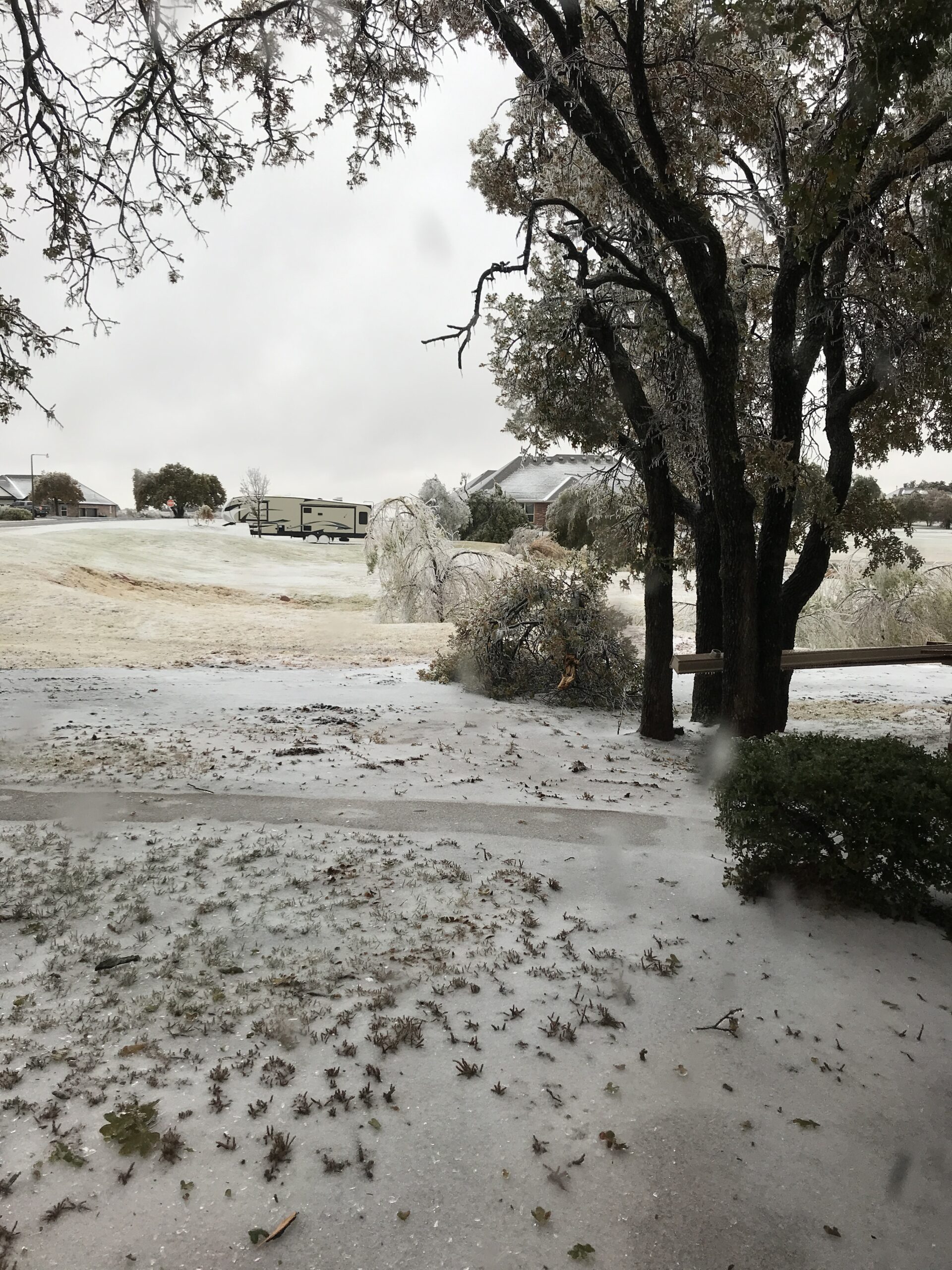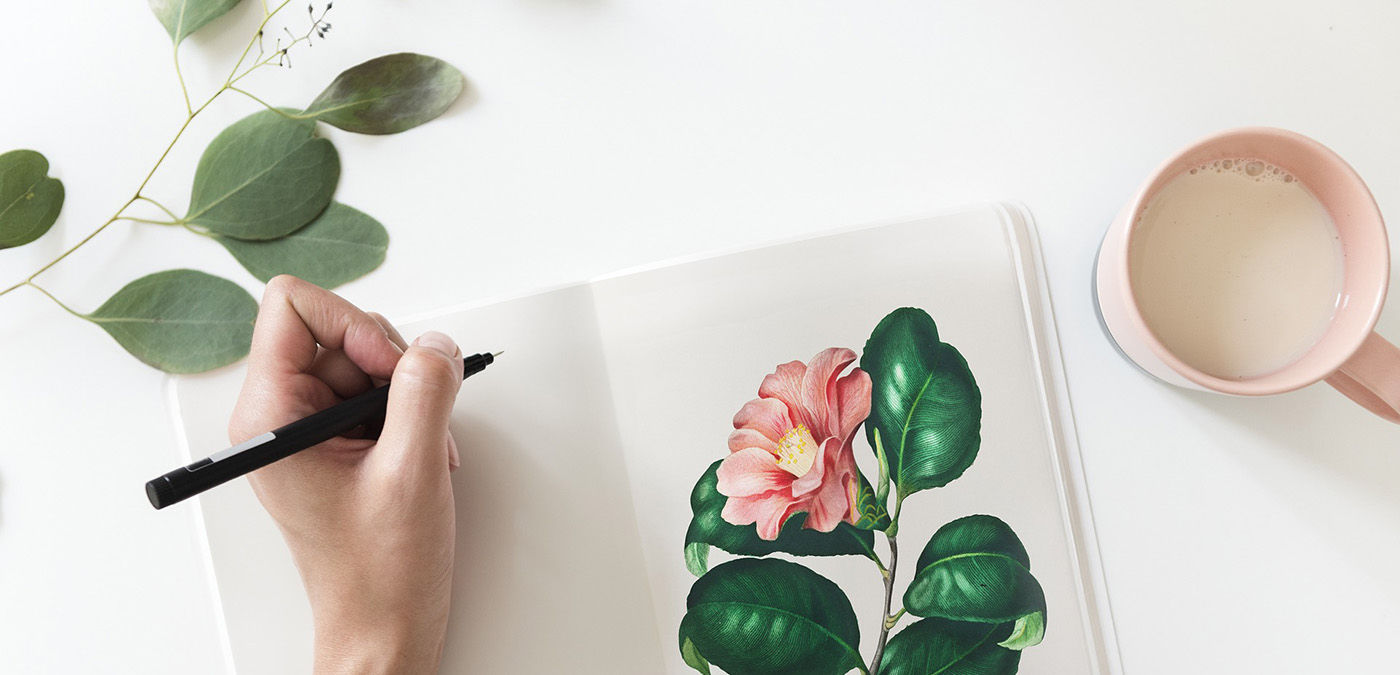
Ice Ice Baby
A lot has happened at the clubhouse since my last Blog post; One of the most significant things that happened was a serious Ice Storm! This was the first time either Greg or I have experienced that, scary. We, along with most of the OKC Metro area, lost a significant amount of branches and possibly whole trees too. Sitting in the clubhouse the day of the storm, you could hear very loud cracking noises followed by a huge crashing sound. This went on every couple of minutes, most of the day. Even though I knew what was happening, it startled me every time! The Ice occurred in the early Fall, when most of the leaves were still on the trees, making for extremely heavy branches when covered in ice. We have since limbed up and hauled to the curb for pickup, most of the fallen branches and some that were dangling in the trees.

We will have to rent an Aerial Lift to get the branches that are really high. Thankful no one was hurt, there was a significant amount of damage to property though. Right before the ice storm, we had flooring installed in the upstairs guest bath, and downstairs in the laundry, pantry, and half bath. Carpet was laid on the stairs, hallway, and upstairs bedrooms. Greg made baseboards for the landing and stair area, and windowsills from the lockers that were left here at the clubhouse.

We had the Final appraisal for financing, and the Final inspection done, we passed! I wish we could say we are finally finished but we are still working on small details and finishes. We found a couple of great finds on FB Marketplace, one being a couch that fits perfectly in the TV area, great for a large get together. We could not find a coffee table that would work, but when cleaning out the garage we remembered we had a large ottoman that Greg had made several years ago. It has a tear on the top, but a throw blanket covers that up nicely for now. It also opens for storage and you can use the top as a tv tray.

We also found two large boxes of framed photographs, dating from way back when. I am attempting to design a Gallery wall on the stairway wall. A Gallery wall is one of those design items that, I think, looks best when it is spaced perfectly, with exact measurements, my freestyle mode most likely will not work. Hello Greg! I tease him about being a perfectionist, but more times than not, I am thankful for that quality. We also had to have a driveway installed before the appraisal. Greg did all the grading, layout, and gravel pouring. We will eventually have a concrete driveway but for the time being, it works. I love the sound of gravel crunching underneath my feet, and I think it has a European feel to it. We are hoping to incorporate concrete with gravel in the area where the tree roots cross the driveway, so we would have concrete, gravel, and then concrete again where the driveway slopes up to the garage. It is a long driveway, and concrete is not cheap! Anyone have a few tons of concrete laying around?? Outside we have siding to install on the upper area of the front of the house, gutters, and we are using our leftover stone to lay next to the garage near the Laundry room entrance, and to also make a mailbox. Landscaping is on the list as well. We have three acres, most of it is usable. We have an area for a fire pit and another area for outdoor BBQ/eating, plus all the sand traps and the ground around it! We really are not sure what we will do with that space. I also have the giant sand box that I built (threw together lol) for the Grandkids. It was originally going to be a temporary structure, but they love it so much I may keep it a little longer. Most of the outside work will have to wait until Spring, when its warmer, when we will only have tornadoes and windstorms to worry about! In November, we managed to squeeze in a trip to California to help our kids with a fireplace project, we took the twins and made a very fun long weekend out of it! Accomplished quite a bit and even had time for a trip to the beach and celebrated birthdays!

We also had the kids home for the holidays, happy Mama heart! And, they did not have to sleep on the floor this time! The Guest rooms are upstairs, and the Master is down.

I think that arrangement works well. Greg and I are usually up early, we can start breakfast, clean up a little, or more likely sit by the fire and sip coffee and read, and your guests are not bothered by any noise. There is plenty of room and I love having it filled. Coming up – Drum roll please . . . The kitchen!! As I mentioned in an earlier post, we had some overages and unexpected costs with the addition, so we are doing most of the renovating ourselves. Starting with Demo which costs nothing but time and a lot of sweat! Basically, we are moving the kitchen work area more to the center of the Great room. It is currently all the way to one side and is more of a snack bar. I do have bar stools at the bar, but your legs hit the wood! It was designed as a quick order kitchen for the golfers; golf a few rounds then come in for a quick snack and drink. Initially we were going to go with all new cabinets but decided to use what we can, sand and paint, and then buy used any additional ones. Where the Snack Bar is now will eventually be a banquette area with a pass through to the coffee bar and pantry. The main work area; Stove, dishwasher, sink, fridge, will move to the original utility room, with the utility room wall removed. It will be an open kitchen will a large window on one side and another large window on the banquette side. This weekend we are taking out the sink and lower cabinets to make a pass through to the pantry and Laundry room, no more going outside in freezing temps to do laundry! We will relocate the sink and cabinets to what was the original utility room, take out the wall to make room for the new Island, which will house the dishwasher, sink, and maybe the microwave, with lots of storage underneath. That is about all for now; I hope you and yours are staying healthy and that 2021 brings you joy, peace, and happiness.






