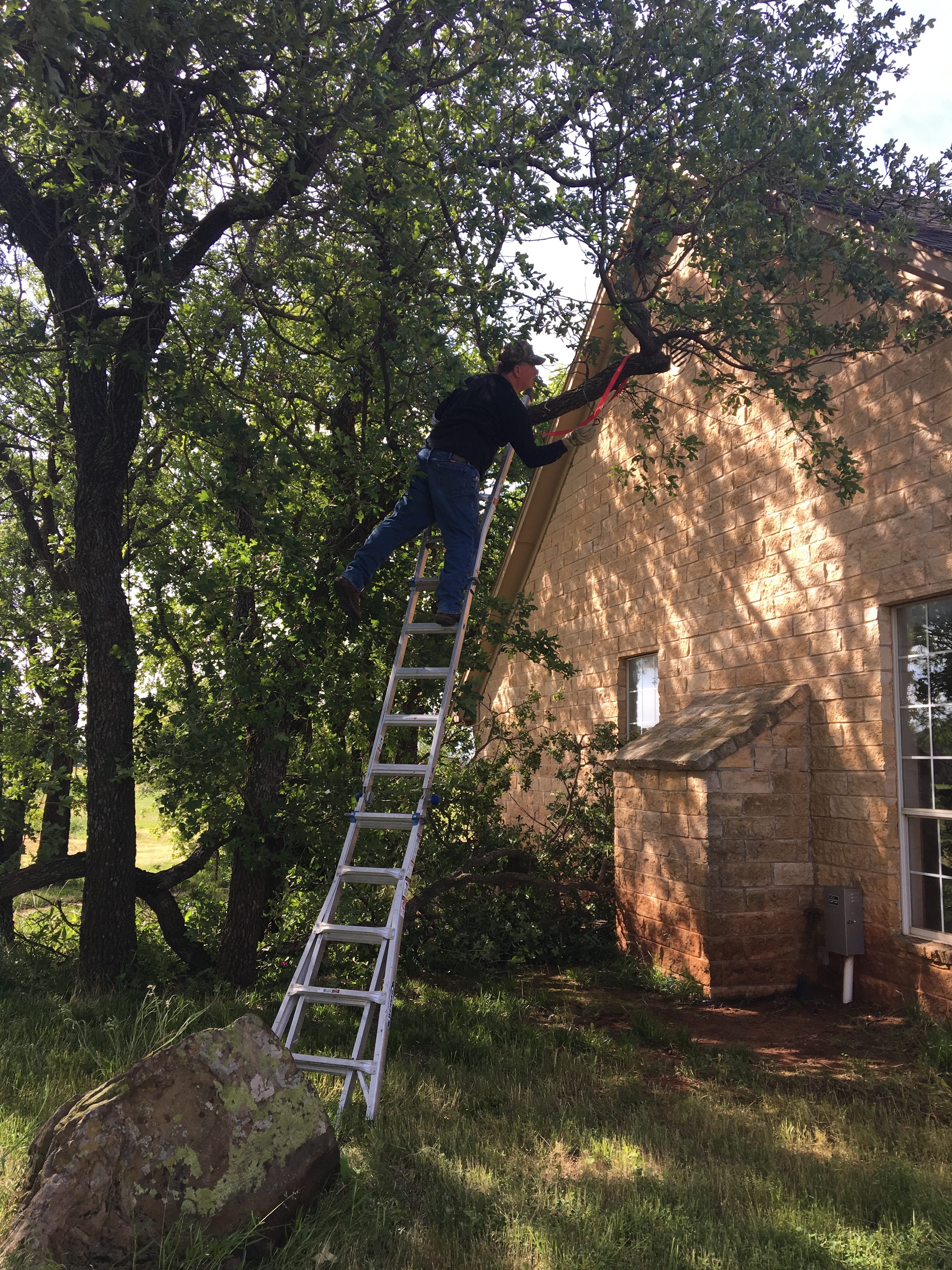
Inspection Day and Planning…
2/13/19
Inspection Day! Not a great start; a break in the septic line was found, dollar signs began dancing through our head. it was determined the break was not actually on our property, whew. The electricity was on so we were able to see the home for the first time with the lights on, what a difference! We could see into all the dark corners in the kitchen, along with all the critter droppings and cobwebs! The bathrooms (actually more like locker rooms) were pretty bad, we won’t mention the toilet, other than it was obvious it hadn’t been used in awhile. We did find a couple of small leaks throughout the house, nothing major. If anything, seeing the home with the lights on made me love it even more. We were concerned as to what the wiring would look like in the attic, since there were obvious signs that critters, aka, rodents, had made their way through the outside vents into the attic. We were pleasantly surprised to find out that because it was a commercial property, they had used industrial wiring throughout, making it much harder to destroy. Overall, good news on the major and minor systems; next step is to secure our loan, get the appraisal done, and then on to the fun stuff, hopefully! While we were there I measured the Great room ~ it is 42’x30′ with 16′ ceilings. I Love all the open space but it makes it a little challenging to divide into living, dining, game area, etc.! But, I love a decorating challenge! I am blessed with a Mom and sisters who are incredibly talented and can really make a dollar stretch! I’ve already been inundating them with e mails, pictures, texts, and phone calls. They have great ideas, and more importantly they share in our excitement, making this project way more fun! We have until mid-May before our apartment lease expires, and we should have access to the clubhouse at closing, the end of March. That gives us a good 6 weeks or so to build a Master bedroom, convert the current locker rooms/bathroom into a Master Bath, clean all the cobwebs, walls, floors, kitchen, and utility area. Along with, hopefully painting the large beams and walls. Thinking of going with a rich Bourbon brown on the beams, and a fresh white on the walls and ceiling. We will also need to sand and paint the front and back doors to protect them from the elements and keep the bugs out, country life! I’m liking the idea of painting the doors a light French Blue, or a rich dark brown, maybe black, who knows. Hmmm, more later!






